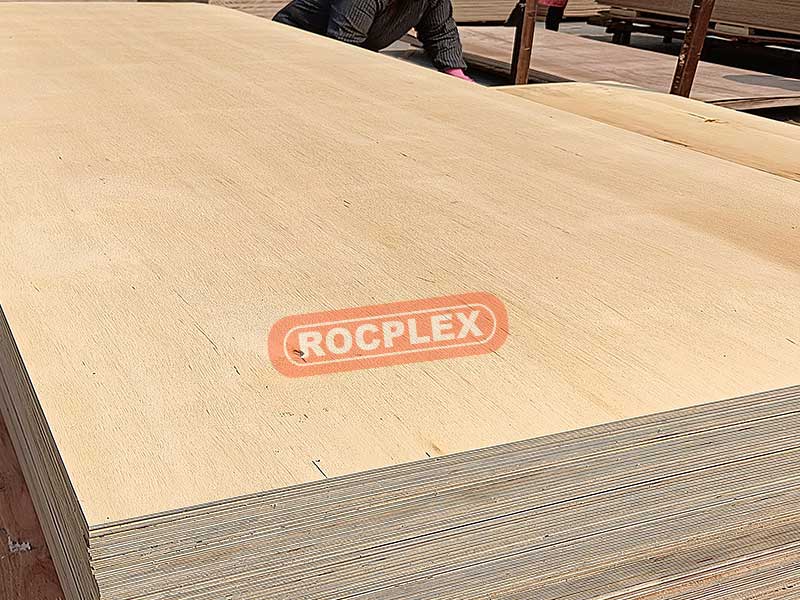Historically, winds and earthquakes have destroyed low rise buildings in Australia. These potentially destructive phenomena lead to the need to support all buildings, especially those with wide openings of modern open design. Structural plywood provides a simple but reliable way to support these building frames. This manual explains to designers and builders how to support frames according to the new limit state revision of AS1684 "Residential Wood Frame Structures". The change of limit state design allows more reliable design than allowable stress design. The design capability of allowable stress support design is given in the appendix of this manual.
Benefits of using ROCPLEX structural bacing plywood
Bacing Plywood Safety and reliability
1. The JAS-ANZ certified product certification plan audited by the third party of ROCPLEX ensures that it fully complies with AS/NZS2269 "Plywood Structure".
2. Use durable "Ocean" A-type adhesive for bonding.
3. Proven performance based on extensive laboratory testing.
4. Write AS1684 "residential wood frame structure" user-friendly.
5. Use simple hand or gun fasteners for installation - can be tightened within 7mm of the edge.
6. Cross laminated plywood structure can resist site, impact and edge damage.
Design feasibility and cost-effectiveness of bacing plywood.
1. Relatively short panels have higher strength and stiffness, simple fasteners, and allow wider windows and fewer walls.
2. It can provide safe and reliable support during the construction period that is easily affected.
About Bacing Plywood
The Australian Standard "Residential Timber Frame Structures" states that "Permanent bracing shall be provided to enable the roof, wall and floor frames to resist horizontal forces (squeezing forces) applied to the building. Suitable connections shall also be provided to transmit these forces to the building foundation through the frame and substructure."
The structural plywood bracing system described in this manual provides a safe and reliable permanent support method, which is easy to install and cost-effective.
Figure 1 illustrates how wind acts on buildings.
The horizontal wind force (tilt) generated by the airflow in the upper half of the outer cladding is transmitted to the ceiling (roof or top) partition. The vertical structure plywood shear wall can safely and reliably resist these forces.
The extrusion force from the lower half of the outer covering layer and the extrusion force from the plywood support are transmitted down to the foundation through the floor (partition) and its support.
Post time: Dec-10-2022


